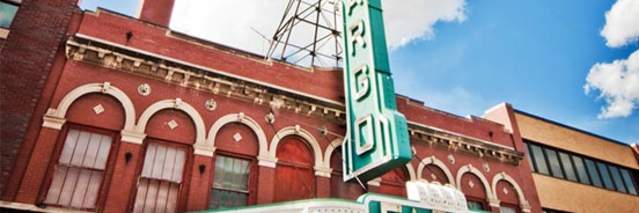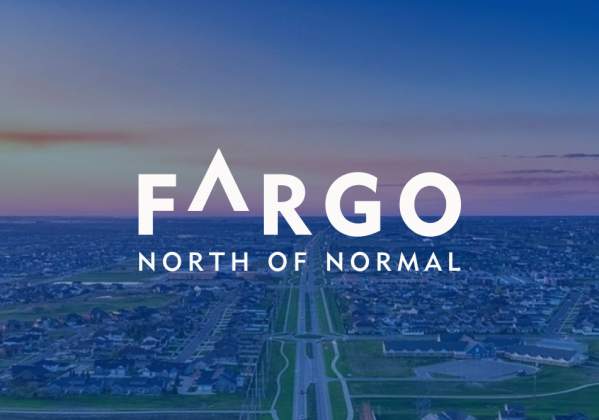To understand a culture, it’s helpful to learn about the history of where that culture has evolved. History explains how change has unfolded over the years into what we know as the present, and it hints at what could be in the future.
In our neck of the woods, Downtown Fargo has an amazing range of historic sites all within a compact area easily covered on foot or rentable bicycle. You may even catch a few hints at what is to come in the future!
The Red River
101 2nd Street N, Fargo
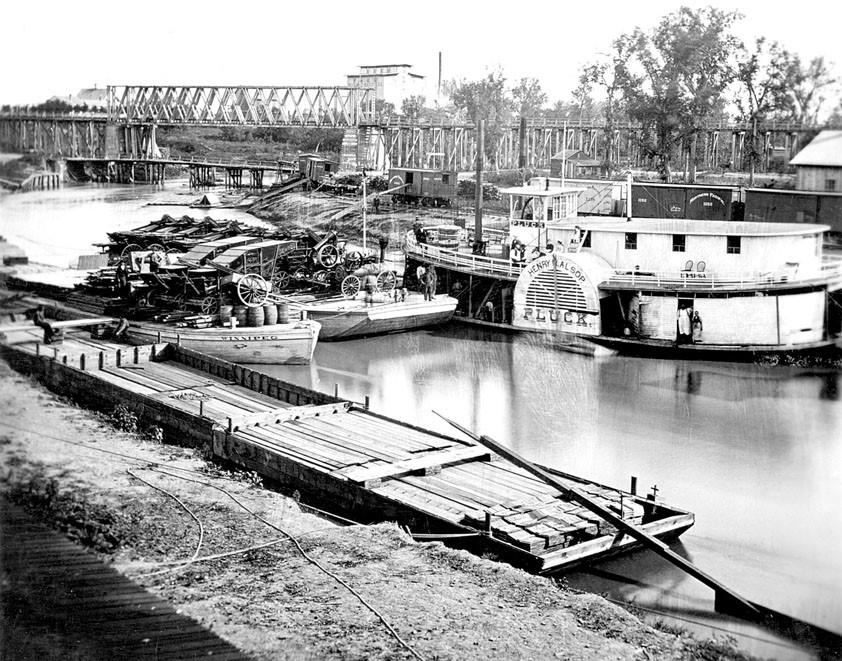
Serving as the eastern border of Fargo and of North Dakota at-large, the Red River is a perfect place to start exploring the history of our area. The greenway in downtown Fargo is a nice spot to enjoy the river, with easy access points at 1st and 4th Avenues North.
The Red River is the predominant geological feature of our area, it defines the boundary between cities and states in our metro, and it’s where we can see the same substance that defined Fargo’s early history – water.
Twelve thousand years ago, the last glacier receded from our region, creating the massive glacial Lake Agassiz. Less than 10,000 years ago, the Red River Valley was submerged under 200 feet of water, which deposited sediment across the lake bed as it eventually receded.
That sediment has had a major impact on our region, filling in all low-lying areas which created the starkly flat landscape you can see today, and lending nutrients from organic matter that once inhabited Lake Agassiz. This has given the Red River Valley some of the richest farmland on the planet.
In the latter half of the 19th century, the Red River was navigable for steamboats, and Fargo-Moorhead became a hub of transportation activity. While some boats were built and based in Moorhead, others would simply stop in the area on their route between Winnipeg (called Fort Garry at the time) and St. Paul. Trade between white settlers and Native Americans was common, and the name Dakota means “friend” or “ally” in the Dakota language.
In modern times, the Red River is well known for its flooding, exacerbated by the flat topography of the region and the fact that the river flows north, melting upstream before the ice has left the river downstream. The Red River is also celebrated as a community asset through activities like fishing and boating, and through events like the Canoe Parade and Red River Water Festival.
The Churches
Moving to the north side of Downtown Fargo, prominent places of worship catch the eye.
The Cathedral of St. Mary
619 7th Street N, Fargo
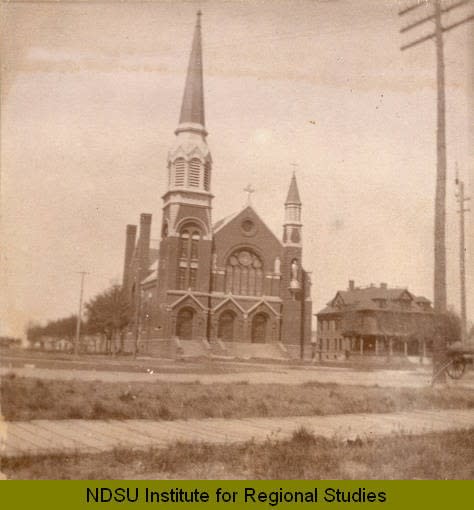
One of the oldest existing churches in Fargo, and one of the tallest buildings in the city, the Cathedral of St. Mary rises 172 feet above the ground and houses a single bell. The building was commissioned by North Dakota’s first Bishop, John Shanley, and designed by Bassford & Company out of Minneapolis in the Romanesque/Gothic Revival architectural style.
Construction was aided by the local Hancock Brothers architecture firm, whose work is found all over downtown Fargo. Construction proceeded in 1891 but was halted temporarily when funds that had been raised for the Cathedral were donated to the city after the infamous fire of 1893. After resuming the work, the building was finally completed in 1899.
The church was the only Catholic house of worship in Fargo for nearly 20 years, and it currently serves as the seat of the Catholic Diocese of Fargo. The parish recently made a substantial investment in order to preserve and renovate the historic structure.
First Lutheran Church
619 Broadway N, Fargo
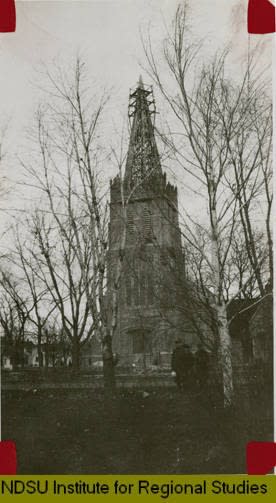
Across the street from the Cathedral of St. Mary, and measuring only four feet shy of her neighbor, sits First Lutheran Church. The congregation of First Lutheran dates back to 1871 – the year Fargo was incorporated – and early members were primarily Norwegian immigrants. In fact, the current building was completed in 1920 after a 1917 merger between First Norwegian Evangelical Lutheran Church and St. Paul's Evangelical Lutheran Church.
The building was designed by Minneapolis firm Magney & Tussler in the English Gothic Revival architectural style, construction was completed by T.F. Powers Construction Co. of Fargo, and the cornerstone was laid by Reverend I. D. Ylvisaker, the president of the Norwegian Church of America.
The first service in the church was held on Christmas Day in 1919, but it was in the basement as the sanctuary had yet to be completed; the first service in the sanctuary itself came one year later.
One hundred years after the first service in December 1919, First Lutheran Church is scheduled to open a huge 16,800 square foot addition to accommodate continued growth.
Sanctuary Events Center
670 4th Avenue N, Fargo
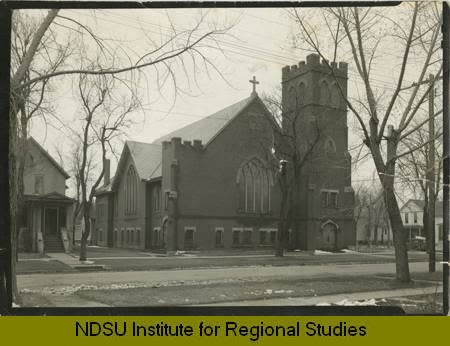
Just southwest of the Cathedral of St. Mary sits the former St. Mark’s Church. In the 1880s, the United Lutheran Church commissioned an English-speaking church in Dakota Territory, as all services in the area were being held in other languages, usually Norwegian, Swedish, or German.
Before ground could be broken, Reverend William Ulery had to raise funds, which he did by going door-to-door, and build a congregation, which he did by teaching Sunday school classes in English at a local railway depot.
In 1887, St. Mark’s English Lutheran Church held its first service, but by 1912 the congregation had grown to 300 members which was too large for the existing building. So, the old building was torn down and the new Late Gothic Revival building – which still stands today – was constructed in its place. The church expanded to include an education wing in 1952, and the congregation peaked around 1960 with 1,200 members.
After more than a century of service to the community, the congregation decided to sell their aging building in 2013. In order to save the building from the wrecking ball, local re-developer Kilbourne Group purchased the structure, reached out to the community for ideas and input, and eventually partnered with local investors to create the Sanctuary Events Center.
“The Sanctuary” hosts weddings, concerts, and private events in the former church, while the education wing is home to a handful of local businesses.
U10
At the western edge of downtown Fargo lies an area termed “U10,” between University Drive and Tenth Street.
Historic Union
1026 Northern Pacific Avenue, Fargo
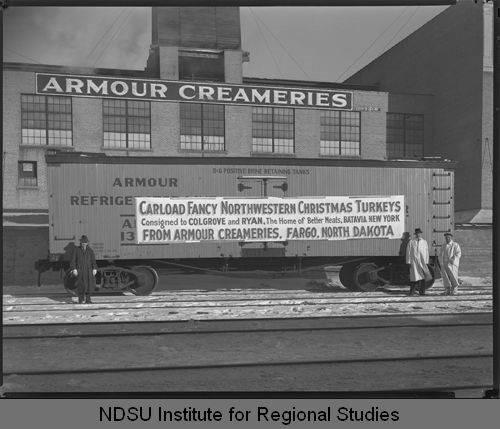
The Union Transfer Company dates to 1906 when workers used hand-pulled elevators to move goods between floors and horse-drawn wagons to deliver freight to rail stations.
The Union Storage & Transfer Cold Storage Warehouse and Armour Creamery Building – the structures that make up the Historic Union today – were designed in the Art Deco style by prolific North Dakota architect William F. Kurke and were constructed between 1909 and 1930 by the Bowers Brothers. The warehouse was built to be fireproof, with an ultra-dry basement where perishable goods could be stored without fear of spoilage, and around 1930 constructed one of the first commercial cold storage units in the region.
In 2013, the building had sat empty for years and was at risk of being demolished. 1026 NP Avenue, LLC purchased the structure and began the historic renovation process, eventually creating beautiful apartments and commercial space. Today, the Historic Union houses a number of businesses, including Pixeled Brewing – the area’s first arcade and brewery, featuring over 60 retro games.
1213 NP and The Stable
6 12th Street N, Fargo
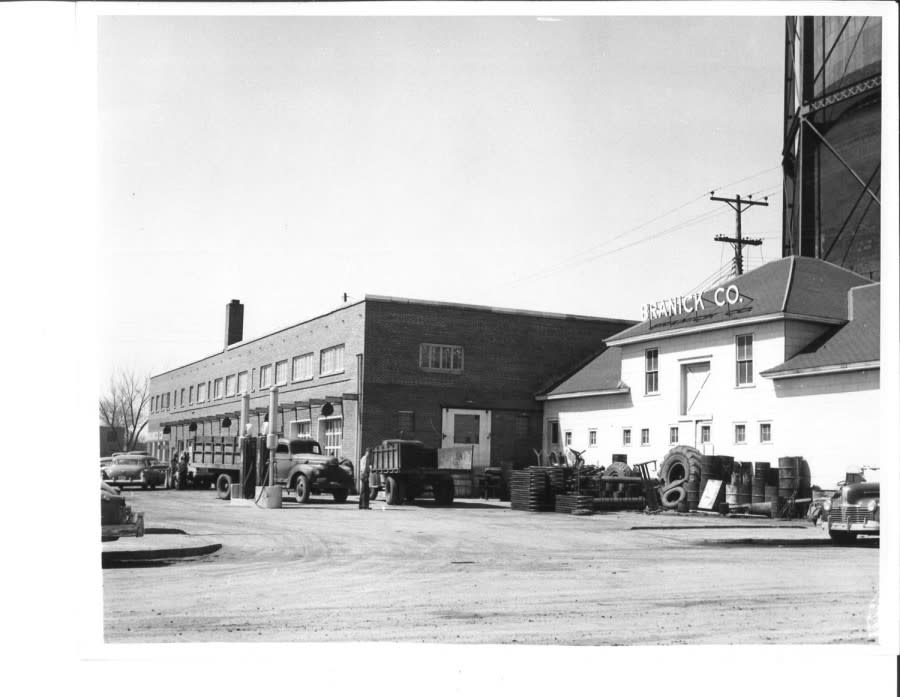
A block northwest of the Historic Union sits a set of two connected buildings. The larger of the two, situated to the west and adjacent to University Drive, is 1213 NP; the smaller, eastern building is The Stable.
1213 NP was completed in 1951 by Branick, a rubber vulcanizing company, which occupied the space until the 1970s. The next tenant was Mathison’s Printing, who moved out in 2015. After a renovation and addition of a third floor by Kilbourne Group, 1213 NP is now home to Wild Terra Urban Cidery on the main level and office tenants above.
Next door, The Stable has an even longer history. The structure was built by Haggart Construction Company in the early 1900s to house horses that hauled the company’s construction materials around downtown.
Today, The Stable is home to Wild Terra Cider and Brewing Company – the area’s first cidery. The people behind Wild Terra played a leading role in the restoration process, which was extremely rigorous, but which produced a stunning result! Many original materials, such as walls and joists, can be seen throughout the building, and the taproom contains a plaque detailing the pieces of history that were found in the walls and flooring during the renovation.
That history combines with delicious drinks and thoughtful design of elements like furniture, lighting, and plants to create a space that radiates warmth and a sense of community.
SoMA
At the southern edge of downtown Fargo, as the neighborhood gives way to the historic, tree-lined Hawthorne neighborhood, lies SoMA – the mixed-use commercial area "South of Main Avenue".
Historic Eighth Street
1 8th Street S, Fargo
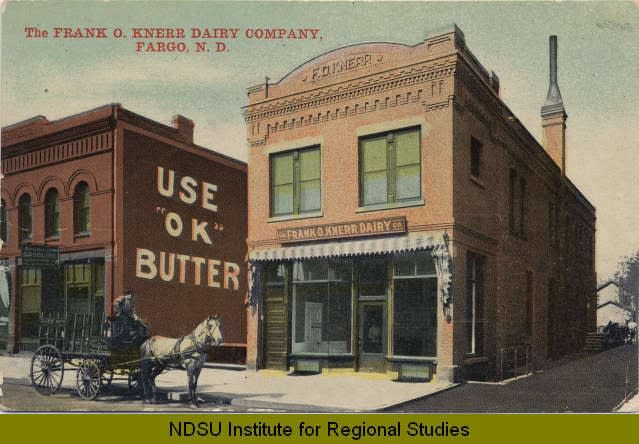
Around 3:00 PM on June 7, 1893, the worst fire in the history of Fargo began near the intersection of Main Avenue (known as Front Street at the time) and Broadway, where the Bank of the West tower now looms large at the south edge of downtown.
The fire spread north on a strong wind, eventually devastating over 160 acres, including 140 residences and 219 businesses. Most construction prior to the fire used wood, so the flames had no shortage of fuel. After the fire, building codes were adopted that resulted in most buildings being constructed of brick, and the rebuilding began immediately.
Eighth Street South, lying directly west of the fire’s genesis, was spared from the fire and therefore has a collection of some of the oldest buildings in the city, dating from 1886 to the early 20th century.
The Dakota Business College buildings – with historic painted signs still intact – date back to 1884 when the 8th Street building was designed by architect Charles Daniels.
Though the building was constructed for the Masonic Shiloh Lodge and was home to the Fargo College for a handful of years, it is best known as the home of F. Leland Watkins’ Dakota Business College. The college remained in the family for three generations, closing in 1978 after instructing nearly 30,000 students in accounting, shorthand, typing, and other related skills.
For a delicious meal or snack while exploring this stretch of history, visit Nichole’s Fine Pastry inside the 1910 F.O. Knerr Dairy building.
Northern Pacific Depot
701 Main Avenue, Fargo
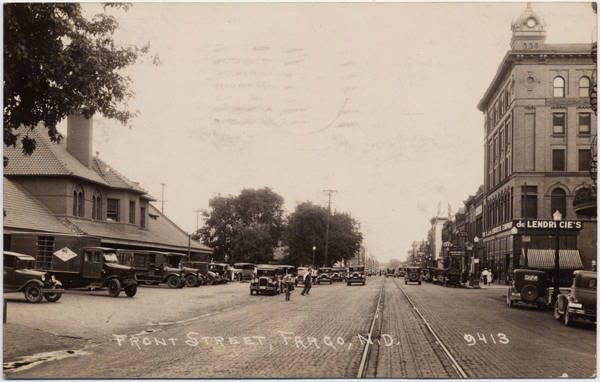
The growth of the railroad is synonymous with the growth of Fargo, and the Northern Pacific was the first major – and the only mainline – railroad to reach the city.
Northern Pacific, whose congressional mandate was to connect the Great Lakes to the Pacific Ocean, built a bridge across the Red River starting in 1871 – the same year the city was incorporated. While the original name was Centralia, it was quickly changed to Fargo in honor of William G. Fargo, who served as a director and financial backer of the railroad as well as a partner in the Wells-Fargo Express Company.
The Northern Pacific depot served as the first building many early Fargoans stepped foot into. The architect of the Italian Renaissance and Romanesque style building was Cass Gilbert who also designed the Supreme Court of the United States building, the Woolworth Building in Manhattan, and the state capitols of Minnesota, Arkansas, and West Virginia.
Constructed in 1898, the building was used as a train depot until the merger of Northern Pacific and Great Northern in 1970 and was added to the National Historic Register in 1975.
The building is divided into three plan components: a central two-story portion that originally housed ticket sales, toilets, lounges, and office space; an east wing that contained a large waiting room with hardwood floor, Georgia pine ceiling, and a decorative brick fireplace; and a west wing that contained a baggage room spanned with large timber trusses.
The depot is currently used as office space for the Fargo Parks District. The park, gardens, and fountain around the building were renovated in 1984.
DeLendrecie’s
620 Main Avenue, Fargo
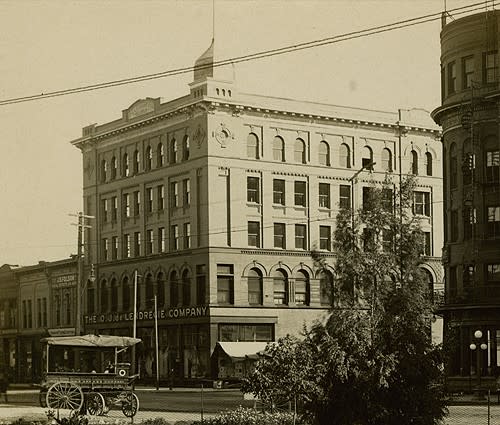
When many newcomers arrived in Fargo on the NP railroad line, they would step out of the depot and immediately see the business of Onesine Joassin deLendrecie.
O.J. deLendrecie arrived in Fargo in 1879, and by the end of his first day in town, had chosen a site and drawn up plans for his new store. The Chicago Dry Goods House was up and running within months in a small building at this site, and Onesine’s brother Eugene soon joined him in business.
On the day the Fargo Forum newspaper ran its inaugural issue in 1891, Onesine purchased a full-page ad – the first to run in the new paper.
As the business grew, so did the store – first, a two-story brick building in 1894 advertised as the “Mammoth Department Store,” and then three additional floors were added in 1909 – the division between the two original levels and the 1909 addition is still visible from the exterior today. The first two floors were designed by McMillan & Tenbusch, and the top three were designed by local architect Andrew O’Shea, all with Renaissance Revival and Richardsonian Romanesque architectural inspiration.
In 1955, with the business under the management of the next generation, the store was sold to New York-based Mercantile Stores Co while the name was kept intact.
In 1972, deLendrecie’s was one of the first tenants to move into the new West Acres Mall as downtowns across the nation, including in Fargo, were declining. The downtown building was sold to developers who remodeled and renamed the building “Block 6.”
Meanwhile, at the mall, deLendrecie’s was purchased in 1998 by Dillard’s department stores and rebranded under the Herberger’s flag, which ended over a century of deLendrecie’s in Fargo.
Today the downtown building is listed on the National Register of Historic places, filled with apartments and small retail spaces.
Island Park
598 1st Avenue S, Fargo
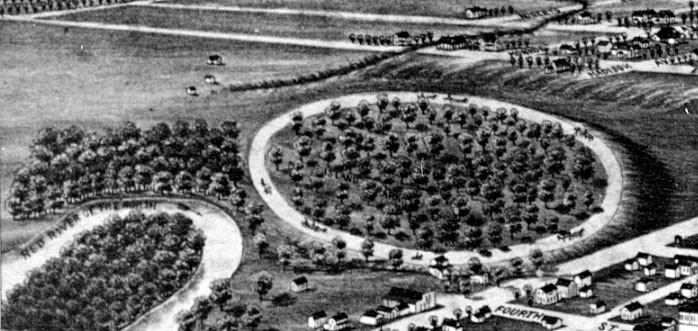
As railroads pushed into the plains with cities popping up around them, the idea of creating public parks as pieces of the country within the city became popular.
In 1881, Northern Pacific Railroad Land Management agent James Power convinced the railroad to grant Fargo the public space that became the city’s first public park. Island Park, named for the elevation changes that made it an island during flooding, attracted citizens who cooled off in its wading pool and strolled along its promenade.
One of Island Park’s attractions is a statue of Henrik Wergeland, who was Norway’s national poet and a symbol of the country’s independence. Wergeland was a reformer of politics, religion, agriculture, and prisons, and has been called “the Abraham Lincoln of Norway.”
The statue in Fargo was unveiled on June 17, 1908 in front of an audience of 3,500 people, many of whom had come from work as local businesses closed early for the event. The date was significant as it marked Wergeland’s 100th birthday, and an identical bronze statue was unveiled in Oslo on the same day. The artist was Gustav Vigeland, one of Europe’s most well-known sculptors, and Fargo’s statue is a rare example of his work found outside of Norway.
Several structures dot Island Park’s paths, one of which looks over a set of tennis courts. The curved set of bleachers was built during the Great Depression by the Works Progress Administration, and it originally contained locker rooms within while it overlooked a public swimming pool.
Another WPA-built curved structure overlooks the present-day Island Park swimming pool – it is the former entrance to the Fargo Arena, a massive indoor recreation facility that only existed for about five years in the late 1930s and early 1940s. While the words “Fargo Arena” are still etched into the facade, the remainder of the Fargo Arena was moved to Hector International Airport for use as an airplane hangar after the flood of 1943.
Today, Island Park is still a popular spot to sway in a hammock, enjoy a picnic, throw a Frisbee, walk a dog, admire century-old trees, play basketball and tennis, dive and swim in the pool, and even swing dance in the gazebo.
Broadway
At the heart of Downtown Fargo is Broadway, a street lined with historic buildings and interesting businesses, bustling with cars, bicycles, and pedestrians. The buildings listed below are listed north to south.
Powers Hotel
400 Broadway N, Fargo
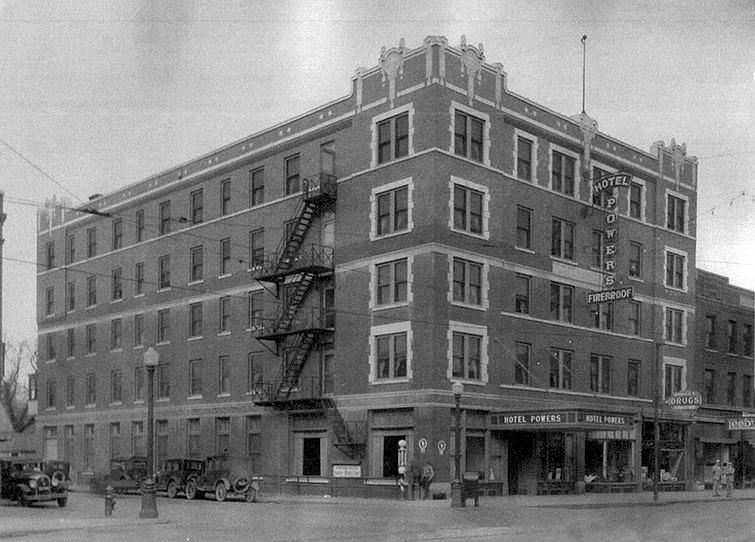
The Powers Hotel – also known as The 400 – combines a significant number of elements common to downtown Fargo’s built environment. In response to railroad demand, it was designed and built in two phases during the early 20th century by well-known local firms.
To be more specific, Thomas Powers came to Fargo from St. Paul shortly after the great fire of 1893 and built a company – T.F. Powers Construction – that is responsible for many local buildings of that era and beyond, as the company continues to this day.
Powers built the first three floors of his eponymous, Sullivanesque style hotel in 1914 with design help from the Hancock Brothers, with two floors added in 1919 using designs by William F. Kurke.
When it was built, the hotel was quite luxurious and charged $1.00-$1.50 per room. The hotel's amenities, like hot and cold running water in every room, in-house dining, and fireproof construction catered to passengers and dignitaries arriving at the nearby Great Northern Railroad depot. The hotel was family-run from its opening until it closed in the fall of 1981.
The Powers Coffee Shop was one of the first public places where North Dakota’s native daughter Peggy Lee performed. Lee – originally from Jamestown, ND – was an accomplished jazz and popular music singer, songwriter, composer, and actress who built a career that spanned six decades.
Today, the art moderne coffee shop space is occupied by BernBaum’s, a Nordic-Jewish deli serving up delicious, locally-sourced food for breakfast, lunch, and weekend dinners.
Fargo Theatre
314 Broadway N, Fargo
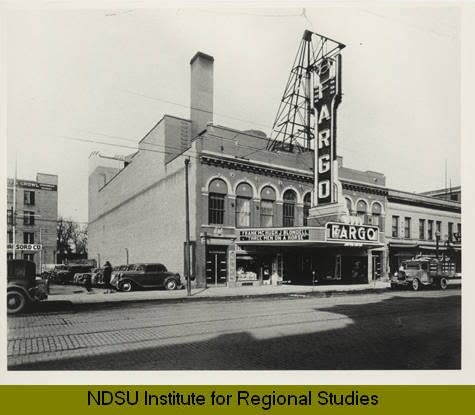
Photographed countless times each year by locals and tourists alike, the Fargo Theatre is undeniably one of the most recognizable buildings in the city. The building was designed in 1925 in the iconic art deco style of the era by Buechner & Orth, and construction was completed within six months by T.F. Powers in 1926.
The first movie shown was “The Man on the Box” starring Syd Chaplin and directed by Charles Resiner. The interior of the theatre includes blue and pink curving “light fountains,” a thick red curtain to hide the stage or screen, and a functioning 1926 “Mighty Wurlitzer” pipe organ.
Today, the Fargo Theatre is the only remaining vintage theatre in the metro area, and it hosts a variety of events, including regular movie screenings, live productions, and meetings. It is home to the annual Fargo Film Festival, which has accepted submissions from independent filmmakers across more than 32 American states and 15 countries. The building was added to the National Register of Historic Places in 1982.
Loretta Building
210 Broadway N, Fargo
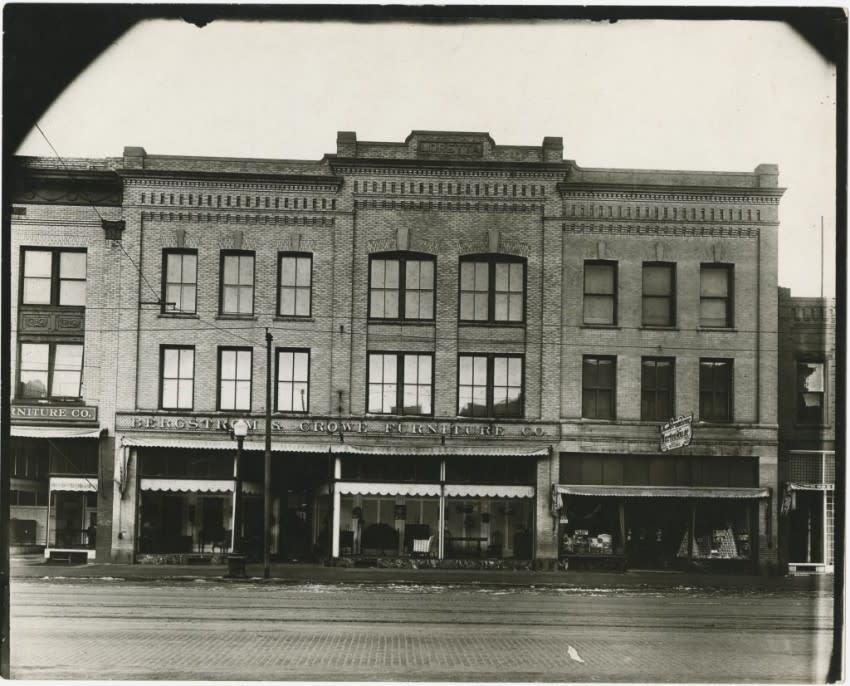
The Loretta Building was the brainchild of early Fargo businessman Peter Elliott, who named it after one of his youngest daughters. First arriving in the area via ox cart in 1873, Elliott worked on a steamboat and did survey work for the government before becoming a prominent businessman and mayor of the city.
The Loretta Building was constructed in two phases, but unlike other buildings on this list, the phases were side-by-side rather than stacked vertically. The south portion of Loretta was finished in 1909, and in 1910, J.B. Bergstrom and George R. Crowe became the building’s first tenants when they moved their furniture store into the southern two-thirds of the Loretta Block. The remaining one-third of the classical-style building was completed in 1912.
Over time, the structure has housed all sorts of businesses, ranging from a cattle company and Scheel’s Hardware to a hot dog shop, paint store, a stereo shop, and a billiards hall.
After an incredibly extensive renovation in 2013 which reused historic materials and placed local art throughout, the Loretta Building is now home to a variety of businesses, including Prairie Petals flowers, Teddy's Eatery + Parlor, and The Boiler Room bar and restaurant.
A few fun things to spot throughout the building include the three pieces of artwork hanging just inside the Broadway entrance, which were completed by a local artist who is the grandson of George R. Crowe, and the natural light (or neon light after dark!) making its way into the Boiler Room’s subterranean space via glass blocks set into the Broadway sidewalk.
Black Building
118 Broadway N, Fargo
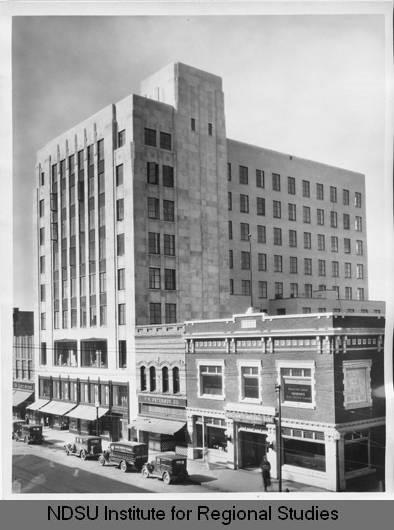
Since several hundred people gathered to watch the cornerstone be placed on November 18, 1930, downtown Fargo’s Black Building has captured the imaginations of North Dakotans.
The building was developed by retailer George M. Black, designed by Land, Raugland & Lewis in the Art Moderne style, and T.F. Powers completed the construction, calling the Black Building its masterpiece.
Other superlatives used to describe the structure included “center of activity that was flooded with merchandise,” “pride of Fargoans,” and “veritable cathedral of business activity.” The first anchor tenant within the Indiana limestone-clad structure was Sears, Roebuck and Company, and the radio station WDAY leased the top floor where Peggy Lee would sing in the studio and across the airwaves.
At the time of construction, the building was the tallest in the state, surpassed in five years by the State Capitol in Bismarck.
In 1968, Sears announced it would be moving out of downtown and into the new West Acres Mall, signaling a tidal shift in Fargo’s commercial scene.
In 1975, the former Sears space was renovated into a mixed retail mall dubbed “Elm Tree Square”, complete with an open courtyard, fountain, and imitation elm trees, in an attempt to compete with the mall. In 1986, the Black Building left the Black family, and the building sold again in 1993.
In 2015, the building was sold one more time, this time to Kilbourne Group. The company has undertaken significant reinvestment and renovation at the Black Building, restoring original terrazzo floors, replacing windows, and adding a rooftop terrace on the fifth floor.
When finished, the building will house a mix of office and retail space, with some office space already complete.
For more history, check out our blog on hidden gems of Fargo-Moorhead, and our one-day history lover's itinerary.
About the author:
Courtland Miller is a Market Research Analyst at Kilbourne Group, Fargo-Moorhead's leading development company.
You can find Courtland on any given Friday grabbing a bite at Mezzaluna, walking down Roberts Alley to Dempsey's, and then finishing the night at the hot dog stand with a Bomb Dog in hand. He's passionate about Downtown Fargo and the mission of Kilbourne, which is to be a catalyst of inspiration and action for vibrant downtown communities.
All photos courtesy of the NDSU Institute for Regional Studies

